plan & spaces
the perfect location
From the ground floor to the roof garden, the Hotel has modular solutions suitable for every occasion. From the day of your wedding to a business meeting, Palazzo Viceconte is able to transform any event into a very special moment. The rooms are air conditioned and all enjoy natural light.
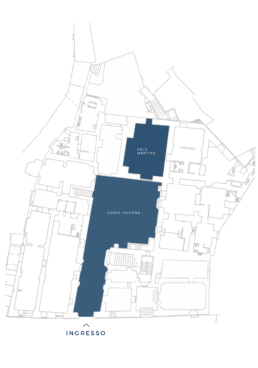
ground floor
The view on the court
The ground floor of Palazzo Viceconte houses the large internal courtyard from which the monumental staircase starts and an ideal Meeting Room for conventions and conferences.
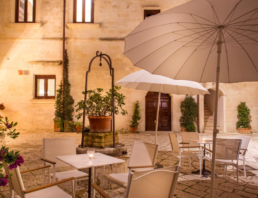

THE COURT
A large open space on which the upper floors face up to the roof garden. A peaceful setting for an outdoor event (parties, receptions, concerts, theatrical performances).
DIMENSION
190 m2
CAPACITY
Standing Reception 270Theatre Style 170Cabaret Style 80

MEETING HALL
An elegant room, overlooking the courtyard, suitable for business meetings.
DIMENSION
Surface 70 m2Height 5,50 mt
CAPACITY
Standing Reception 100Round Tables 60Theatre Style 70Cabaret Style 15U-Shape 16

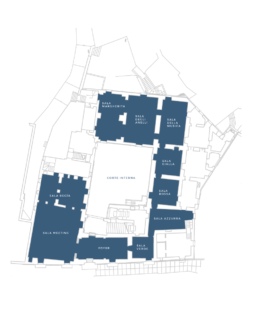
first floor
The noble plan of the Palace
The first floor of the Hotel Palazzo Viceconte offers different possibilities in terms of size and mode of use.
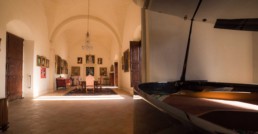

Entrance
The large entrance is a prelude to the Main Hall and communicates with the Green Room.
DIMENSION
Surface 62 m2Height 5,50 mt
CAPACITY
Standing Reception 85Round Tables 50
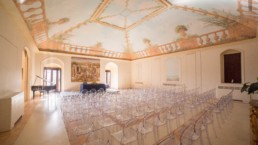
MEETING ROOM
The main hall of Palazzo Viceconte is able to accommodate an important number of guests and communicates with the adjacent Sala Regia. Perfect for weddings and different kind of meetings, concerts and theatrical performances.
DIMENSIONE
Surface 144 m2Height 6 mt
CAPACITY
Standing Reception 220Round Tables 120Theatre Style 160Cabaret Style 70U-Shape 36School desks 103

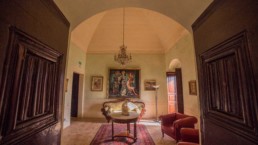

GREEN ROOM
Warm atmospheres and furnishings made with the highest quality colors and materials.
DIMENSION
Surface 27 m2Height 5,70 mt
CAPACITY
Standing Reception 35Round Tables 16
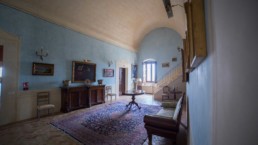
BLUE ROOM
A royal setting for a private afternoon tea at Palazzo Viceconte.
DIMENSION
Surface 50 m2Height 5,50 mt
CAPACITY
Standing Reception 70Round Tables 40Theatre Style 40Cabaret Style 25U-Shape 13School desks 36

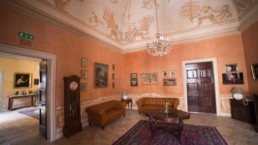

RED ROOM
Between the Blue Room and the Yellow Room, this Room is a romantic location with its own details of style.
DIMENSION
Surface 36 m2Height 6,90 mt
CAPACITY
Standing Reception 50Round Tables 30Theatre Style 30Cabaret Style 18U-Shape 6School desks 24
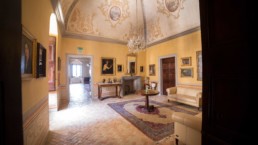
YELLOW ROOM
The Yellow Room offers an elegant corner for a moment of intimacy for hotel guests.
DIMENSION
Surface 36 m2Height 6,90 mt
CAPACITY
Standing Reception 50Round Tables 30Theatre Style 30Cabaret Style 18U-Shape 6School desks 24

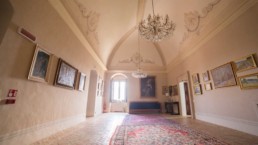

MUSIC HALL
A hall that communicates with the Rings hall, often hosts concerts to which guests of the Hotel are invited.
DIMENSION
Surface 60 m2Height 6,90 mt
CAPACITY
Standing Reception 85Round Tables 50Theatre Style 50Cabaret Style 30U-Shape 12School desks 42
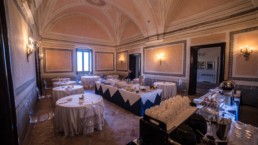
RINGS HALL
The Rings Hall is a finely decorated environment and welcomes guests for breakfast.
DIMENSION
Surface 77 m2Height 6,90 mt
CAPACITY
Standing Reception 105Round Tables 60Theatre Style 64Cabaret Style 35U-Shape 20School desks 55

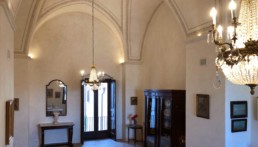

DAISY HALL
Adjacent to the Rings Hall, the Daisy Hall is an elegant venue for ceremonies, birthdays and special occasions.
DIMENSION
Surface 66 m2Height 6,90 mt
CAPACITY
Standing Reception 85Round Tables 50Theatre Style 50Cabaret Style 30U-Shape 12School desks 42
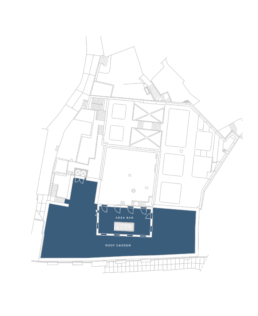
panoramic terrace
The view on the bell tower
From the Court, through an ancient staircase, or by lift from the reception, you have access to the panoramic terrace of the Hotel. A place that enjoys the best view of the Sassi of the city of Matera.
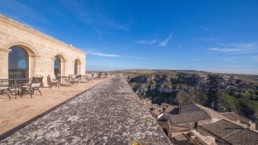

ROOF TERRACE
The exterior offers to the guests one of the best views of the Murgia park.
DIMENSION
Surface 300 m2
CAPACITY
Standing Reception 350Round Tables 214Theatre Style 200Cabaret Style 150
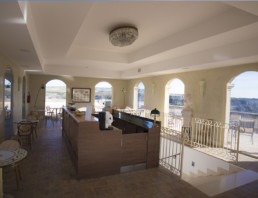
BAR
The terrace of Palazzo Viceconte houses a sophisticated covered bar.
DIMENSION
Internal surface 90 m2
CAPACITY
Standing Reception 40Cabaret Style 30


